Conversion of former church hall to create a 3 bedroom dwelling house with open-plan kitchen/ living area and double height gallery space.


Conversion of former church hall to create a 3 bedroom dwelling house with open-plan kitchen/ living area and double height gallery space.
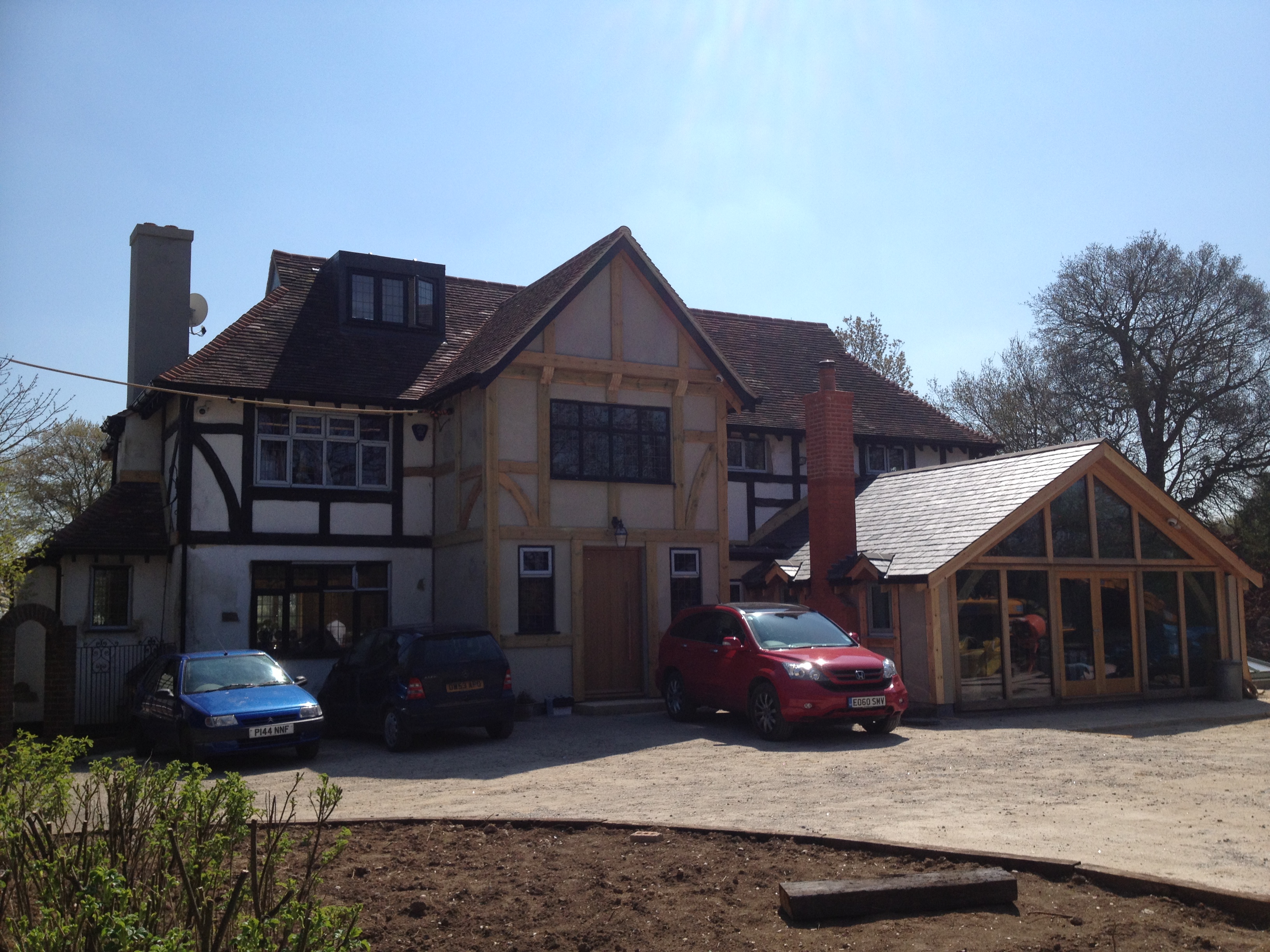
Single storey front and two storey rear extensions; New basement excavation for habitable use; First floor rear extension over existing flat roof addition and internal structural alterations consisting of an open plan kitchen/ living rooms, reconfiguration of first floor and construction of a single storey detached garage / store room outbuilding
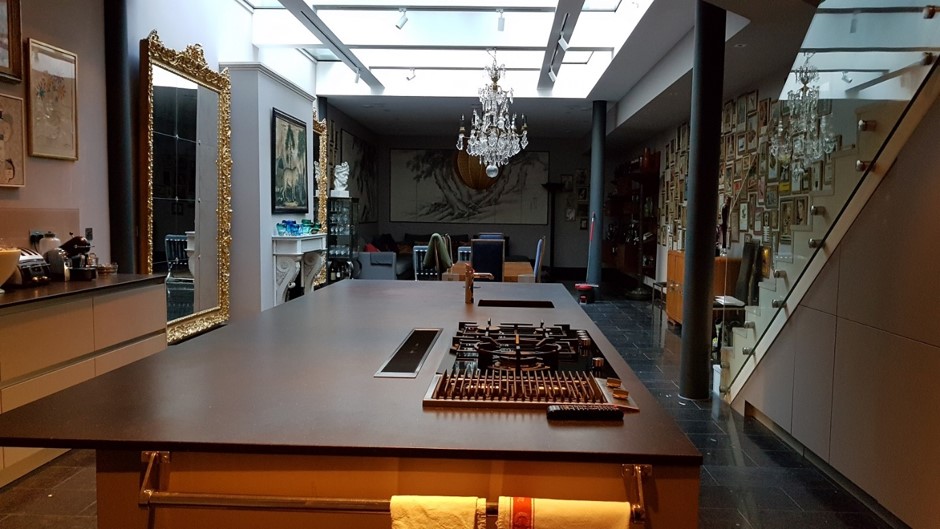
Construction of a new three storey, 3 bedroom dwelling house, including basement kitchen, family and dining room with central courtyard / atrium, two ground floor reception rooms and all ancillary areas.
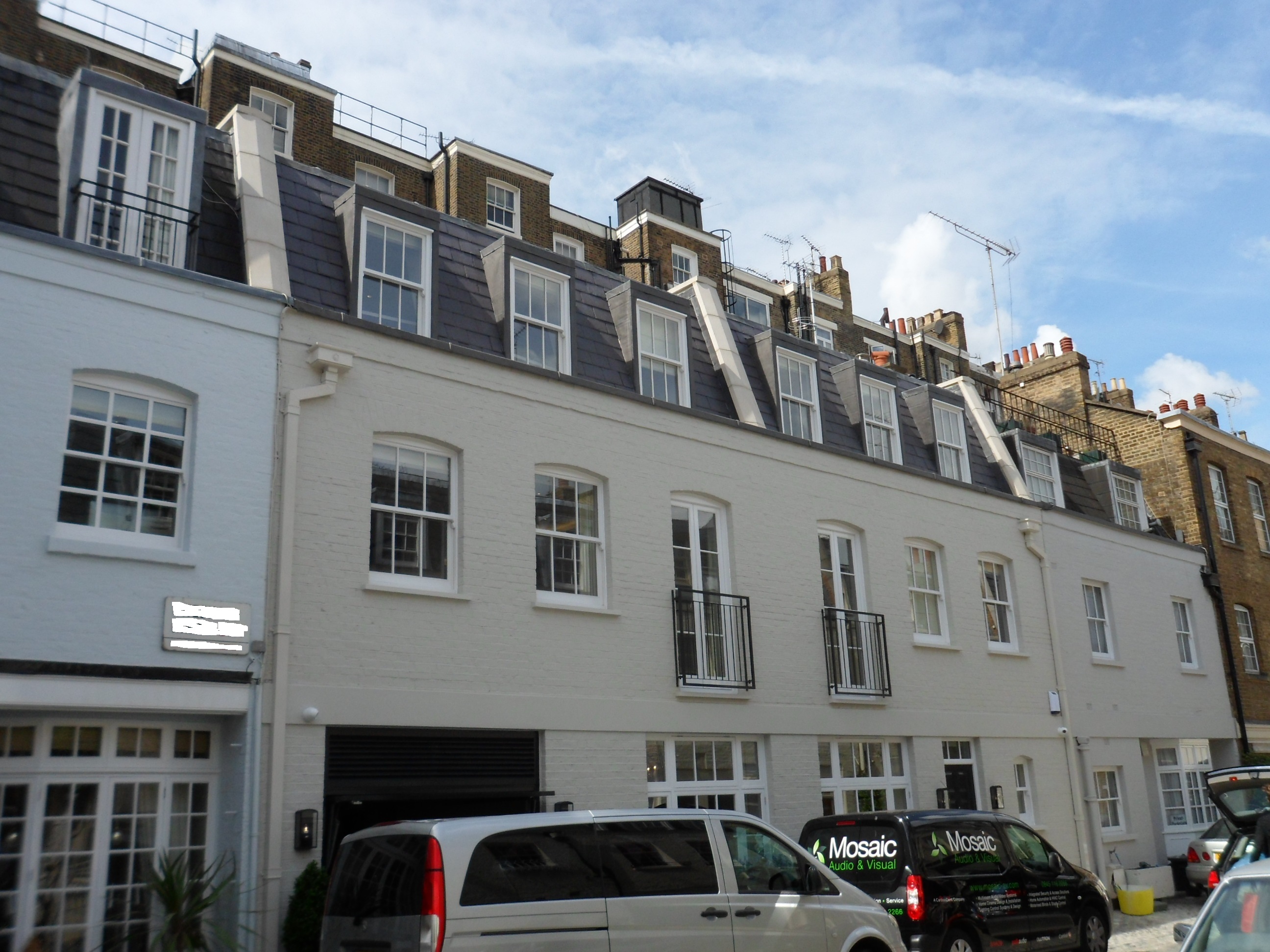
New detached three storey dwelling house including new basement excavation, mansard roof and associated ancillary areas.
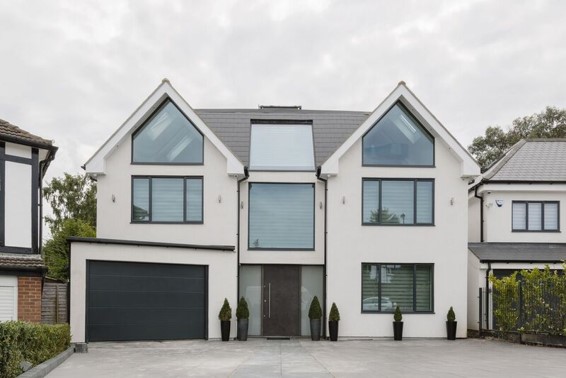
Construction of a new detached, three storey, 5 bedroom dwelling house with basement.
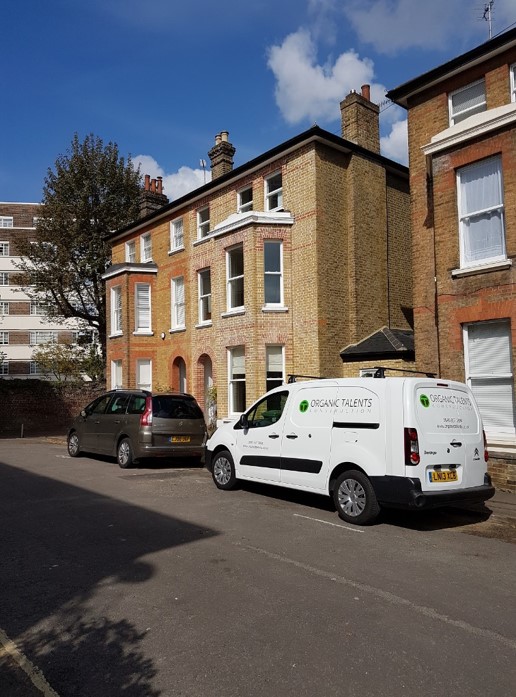
Single storey rear / side extension, internal alterations to form open plan kitchen/ living room, full refurbishment and loft conversion with rear dormers, including structural alteration of a three storey dwelling house.
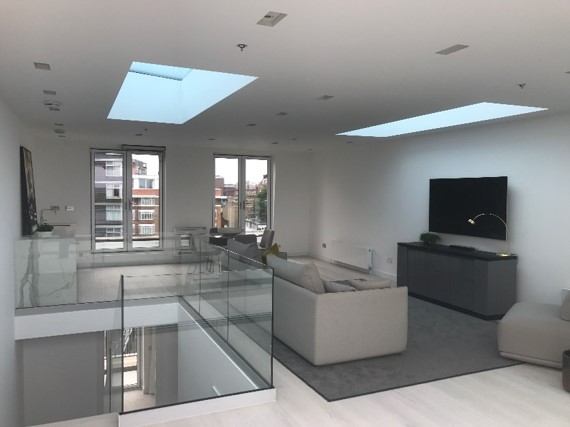
Rear & front roof extension at fourth floor level with roof terrace and internal alterations & refurbishment of a maisonette including an open plan kitchen / living area at second floor level.
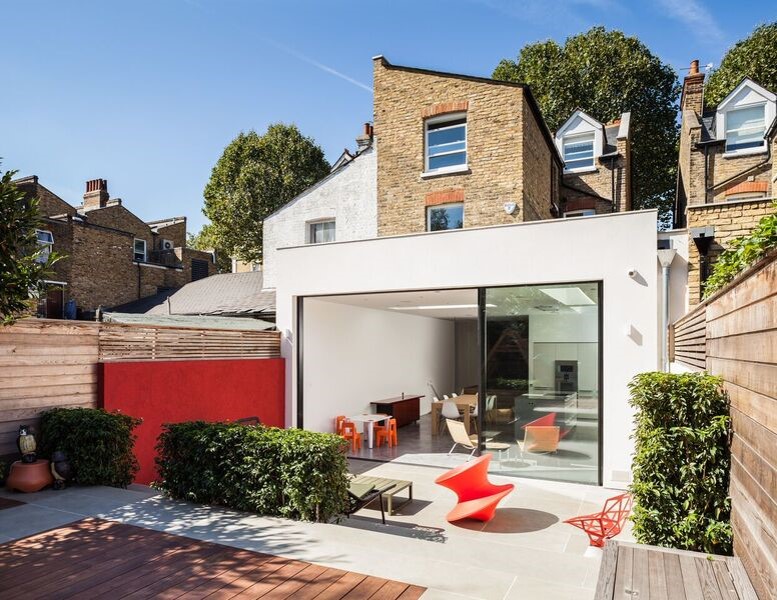
Material change of use from 5 bedsits and 1 studio flat to form a single family dwelling house with new basement excavation, including a single storey rear/side (infill) extension and internal alterations to form an open plan kitchen/living space and open plan front reception rooms, with automatic suppression system. Alterations to the first floor and new rear second floor extensions
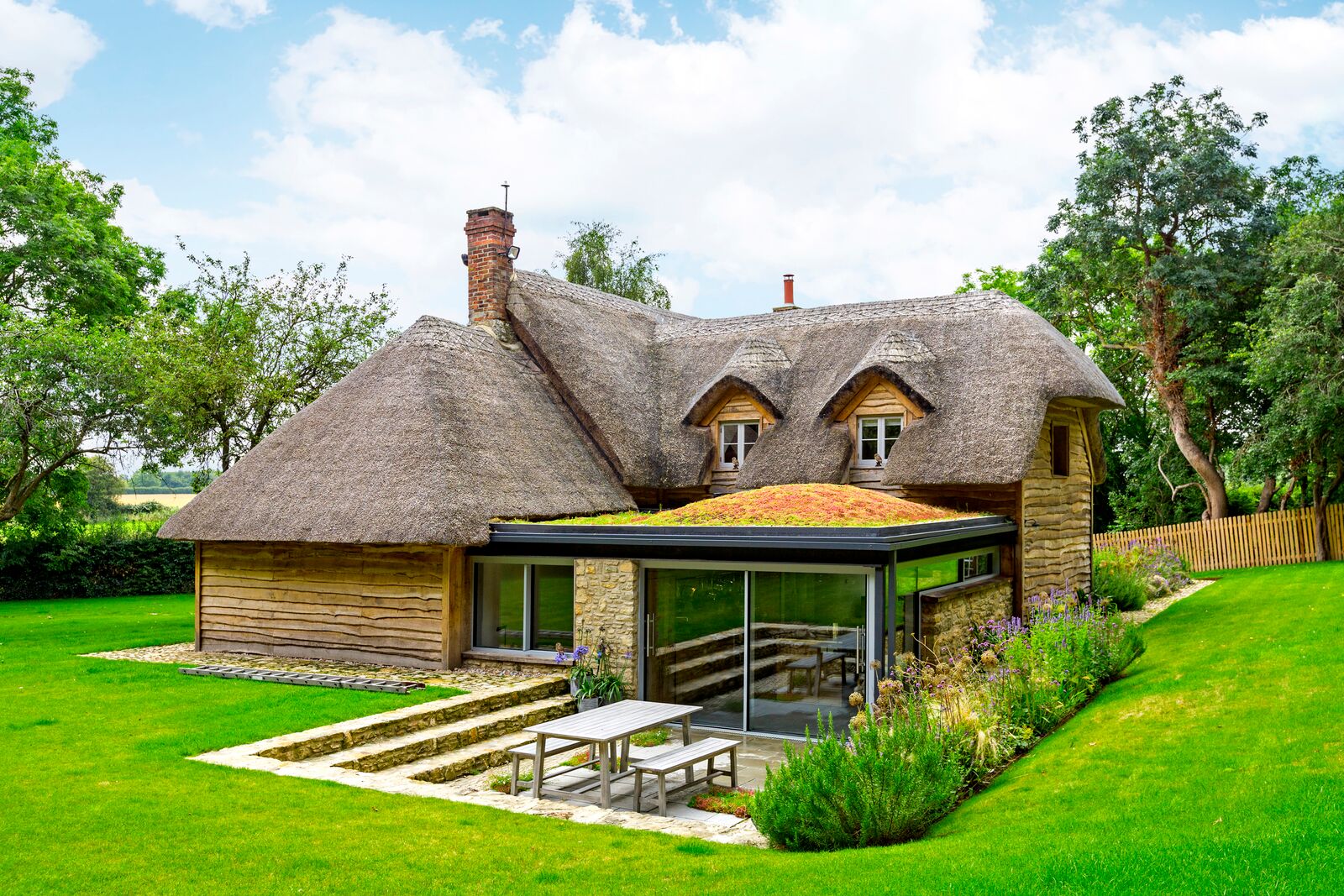
New single storey rear extension with “green roof” and internal (structural) alterations to form a new kitchen/living room with vaulted ceilings, new ground floor home office and ancillary rooms, new spiral staircase to first floor and full refurbishment of a Grade II listed cottage, including controlled services, new thatched roof and the construction of a detached habitable outbuilding with garage.